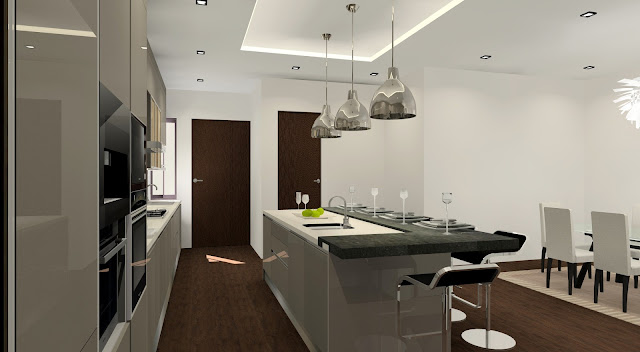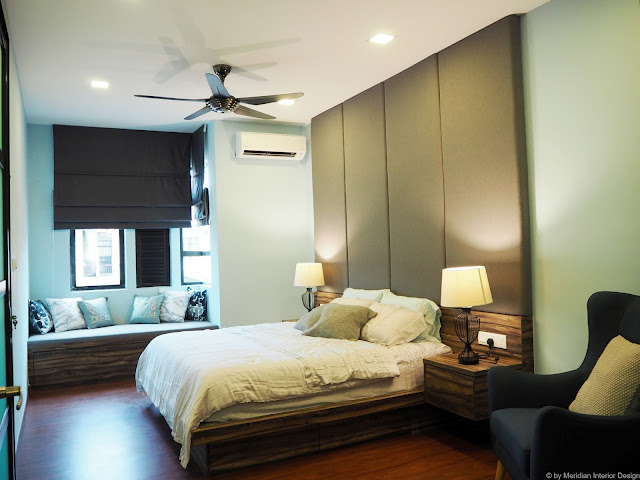Modern Interior Design for Double Storey House
3:03 PMInterior Design for Kuala Lumpur Double Storey House
Property type: Terrace Double Storey
Location: Ampang
Clients: Mr. Adam and Ms. Sara
Designer: Elishia, Team Manager
Stylist: Fadzli
This Whole House project is a total Home Makeover that includes heavy works as such:
1. Carpentry
2. Renovation
3. Installation
It took almost one year to complete this project, starting from discussion of ideas, proposals, designing, building up the house interiors up to the final touches.
Ground Floor
Living Area - Proposal
 |
| 3D proposal of The Living Area |
Living Area - Final
 |
| The Modern Living Area |
 |
| Brown wood feels cabinetry and furniture compliment back the wall partition |
 |
| Adding a sense of living in the space by floral decor |
Dining Area - Proposal
 |
| 3D proposal of the Dining Area |
 |
| 3D perspective of The Dining Area |
Dining Area - Final
 |
| Modern Luxurious Dining Area |
 |
| Feature wall are designed using full height mirror, creating an illusion of bigger space |
 |
| Feature cabinets with open shelves are designed as decor place |
Kitchen - Proposal
 |
| 3D proposal of Sleek Linear Kitchen concept by Signature Kitchen Brand |
 |
| 3D kitchen perspective from inside of the kitchen |
 |
| 3D kitchen perspective facing to exit door |
 |
| 3D proposal of full height kitchen cabinets using Acrylic materials |
Kitchen - Final
 |
| Sleek Linear kitchen concept by Signature Kitchen Brand |
 |
| Premium materials made from Acrylic, Champagne colour cabinets, and Quartz Stone countertop |
 |
| Island brighten by three long bare metal pendants |
 |
| Walking space between Island and cabinets are measured in details to allows smooth working |
 |
| This Modern Minimal Kitchen is designed with simplicity and compliment with luxurious styling |
 |
| Walking space measured to details for easy workflow in kitchen |
 |
| Kitchen gadget, Eubiq power track mounted on Glass Kote for power supply during kitchen activity |
First Floor
Master Bedroom - Proposal |
| 3D Modern Masted Bedroom Design |
 |
| 3D Perspective Modern Master Bedroom |
Master Bedroom - Final
 |
| Modern Master Bedroom |
 |
| Cushion bed head panel designed complete with two bedside drawer |
 |
| Feature corner in Master Bedroom |
Child Bedroom - Proposal
 |
| Child bedroom design with contemporary concept |
 |
| Twin Double Decker Bed complete with Study Space to accommodate the needs |
Child Bedroom - Final
 |
| Contemporary Concept Child Bedroom |
 |
| Contemporary Styling combined with Minimal design |
 |
| Contemporary Study Space Design |
 |
| Modern Family Area |
 |
| TV Panel and Cabinets designed Sleek |
 |
| Modern Family area designed in the center hall on First Floor |
 |
| Graphite TV panel illuminate by LED backlights and complimented by low TV Console |
Second Floor
Theater Room - Proposal
 |
| 3D Modern Theater Room |
 |
| 3D Perspective |
 |
| 3D Perspective |
Theater Room - Final
 |
| Modern Theater Room |
 |
| Perspective facing TV Panel and Feature Cabinet |
 |
| Mini bar front shot |
 |
| Sleek Design Mini Bar with Hanging Wine Rack |
 |
| The Stylist for this whole house project, Fadzli. |
 |
| The Interior Designer for this Modern Home Design, Elishia (Team Manager)
CLICK THE LINKS TO SEE OUR OTHER DESIGNERS' WORK
|
 |
| Click to see ALIAA's project :MODERN ASIAN HOME |
 |
| To see other interesting project done by Elishia, click here |
 |
| To see other interesting project done by our designers, click here |
SHOWROOM ADDRESS
2 storey showroom address : 14, Jalan SS15/4, 47500 Subang Jaya.
Open hours : 10.00 am to 7.00 pm
Contact : Lola 016-226357
*Please make appointment before coming so that we can reserve parking for you.
Website: www.meridiandesign.my
Instagram: Meridian Interior Design
Facebook: Meridian Interior Design / Signature Kitchen Subang



















0 comments